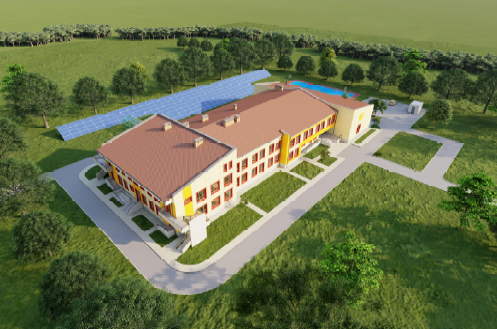Typical projects used within the framework of new school building programs

General educational complex for 144 students

School with capacity of 250 places

School with capacity of 264 places

School with capacity of 350 places

School with capacity of 500 places
